Featured Project:
“It’s Ok To Play”
Going tiny in a big way
First tiny home built in February 2018
Featured in numerous YouTube videos on relaxshacksDOTcom
Featured on the cover of Tiny House Magazine June 2018
Our Drive
When we started building tiny houses in 2018, we quickly realized that every inch of space had to be utilized; if anything served only one purpose we were wasting a valuable opportunity. This was the driving force behind ideas like the rotating hideaway closet in the bedroom and the stairs to the bedroom. The closet rotates under the floor when not in use so you are still able to move around easily. On your way to the bedroom you climb a set of stairs that also serve as seating for the fold-down kitchen table. Small innovations like these are evident all over our tiny homes and when combined with our obsessive dedication to quality truly set our homes apart.
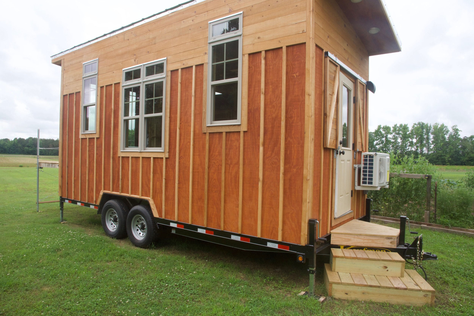
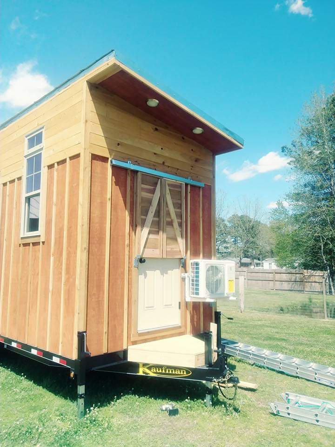
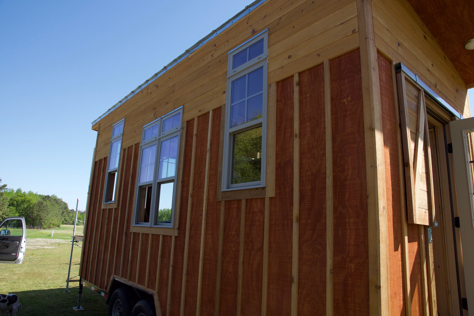
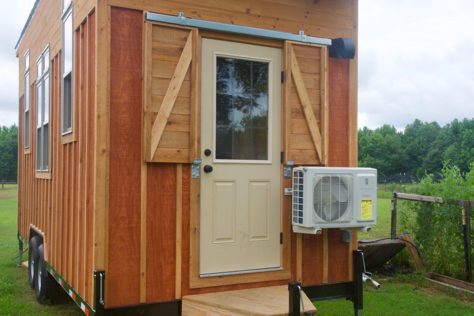
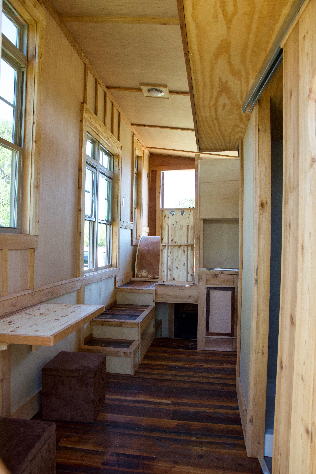
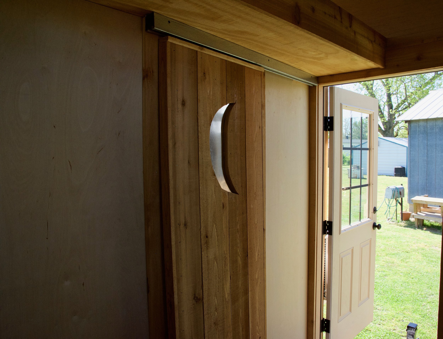
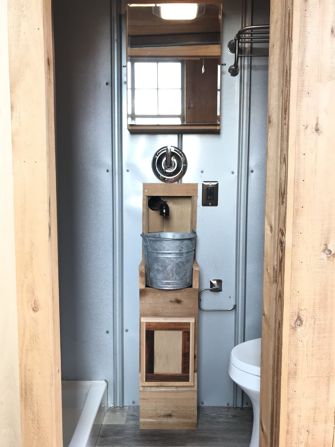
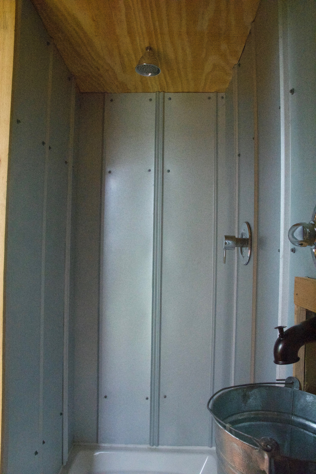
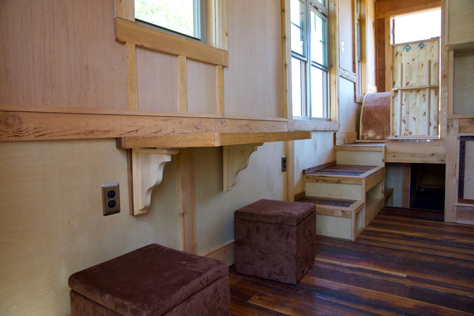
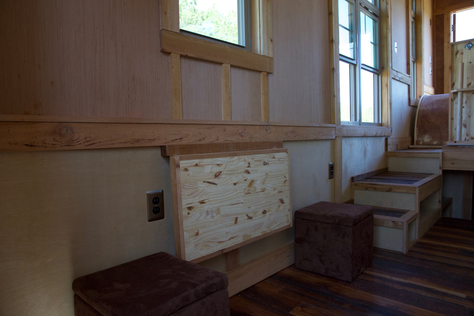
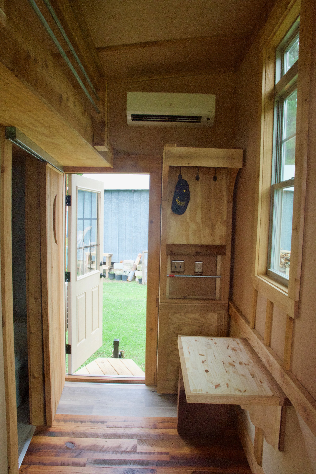
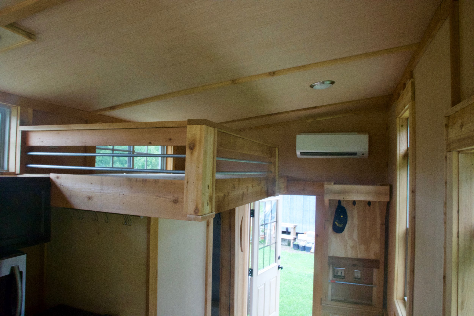
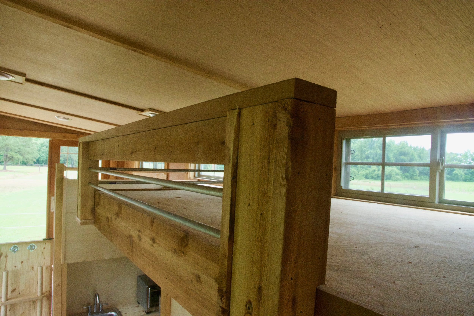
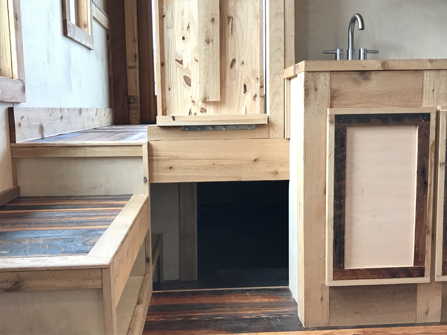
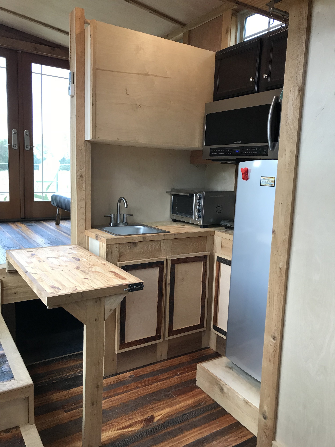
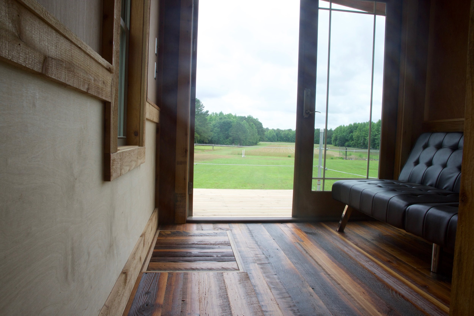
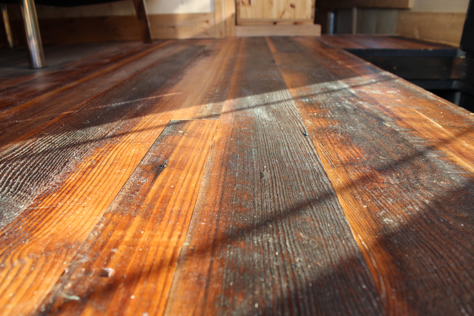
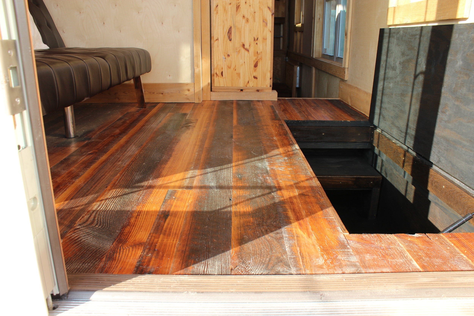
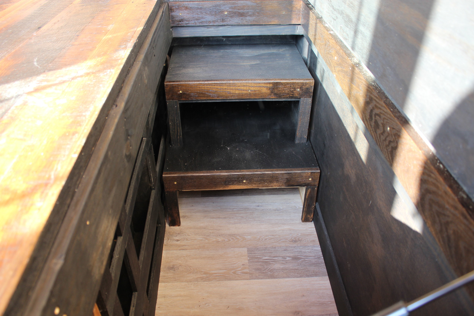
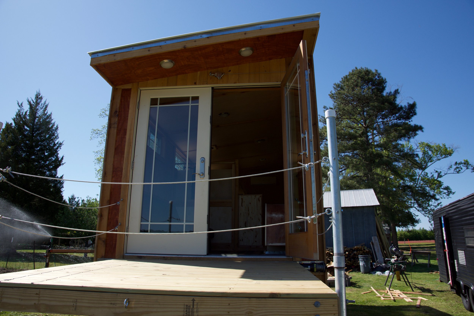
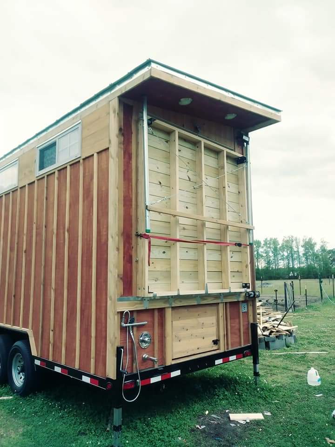
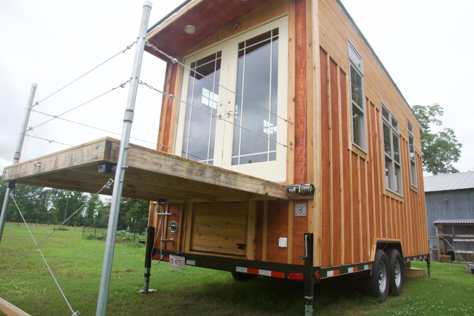
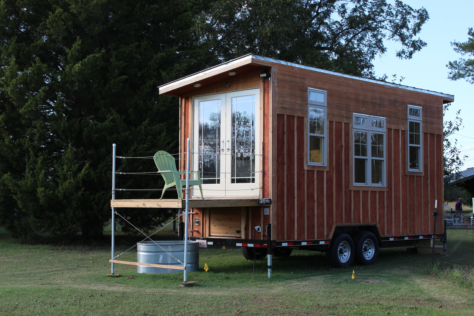
Our Philosophy
Does a tiny home have to be confining? We don't think so! That's why we put a lot of thought into all of the outdoor spaces surrounding our homes. A signature part of our first build was this fold-down deck extending from the second floor master bedroom. It adds 16 sq/ft of living space without increasing the length of the home during transit. Along the same lines we decided to place the front entrance deck on the tongue of the trailer, allowing the for a wider entrance platform without adding to the dimensions of the trailer. Innovations like these help keep our homes easily transportable without sacrificing usable space.
How We Build
If we build something we expect it to last for years and our tiny homes are no different. We start by framing all of our homes to industry standards and to all applicable building codes. Next, we fit double-pane tempered-glass windows and doors for durability and efficiency. Then we trim out by selecting only the best materials and marry them with high-quality hardware. We totally obsess over quality, but quality is nothing without style!
“I have been a part of the modern tiny house movement since 2009 and in those 10 years I have seen countless tiny house designs. Never before have I seen one with more custom craftsmanship, intuitiveness, or creativity than “Its OK to Play.” Strathy has defined what we should expect in truly functional Tiny House on Wheels. ”


